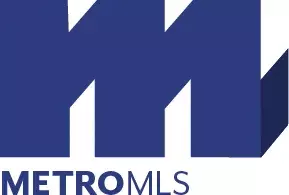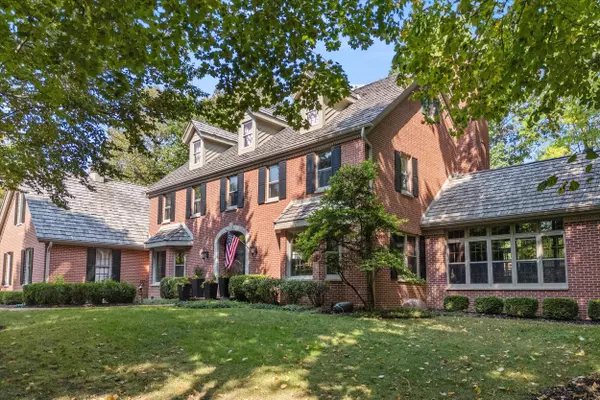Bought with Elsafy Team* • Shorewest Realtors, Inc.
For more information regarding the value of a property, please contact us for a free consultation.
106 W Dogwood Mequon, WI 53092
Want to know what your home might be worth? Contact us for a FREE valuation!

Our team is ready to help you sell your home for the highest possible price ASAP
Key Details
Sold Price $1,750,000
Property Type Single Family Home
Listing Status Sold
Purchase Type For Sale
Square Footage 5,076 sqft
Price per Sqft $344
Subdivision Beechwood Farms
MLS Listing ID 1894569
Sold Date 03/03/25
Style 2 Story
Bedrooms 5
Full Baths 3
Half Baths 2
HOA Fees $43/ann
Year Built 1994
Annual Tax Amount $9,758
Tax Year 2023
Lot Size 0.720 Acres
Acres 0.72
Property Description
Private wooded lot in Beechwood Farms is the perfect spot for this picturesque red brick colonial. Extensively renovated, using high end designer finishes. Expanded kitchen has two ten foot islands, 2 work areas and wet bar area. Entertainers dream. Large kitchen opens to large family room with NFP. Vaulted sunroom is the jewel of the home. First floor home office, dining room and formal living room. First floor and second floor laundry rooms. Mudroom with custom cabinetry. Primary suite features a luxe bath with soaking tub and oversized shower. Over 400sq ft primary closet with laundry. 3 additional bedrooms and renovated bath. Lower level has 2nd full ktichen, large rec room, 5th bedroom and full bath with steam shower. Welcome home!
Location
State WI
County Ozaukee
Zoning Residential
Rooms
Basement Block, Finished, Full, Radon Mitigation, Shower
Interior
Interior Features Cable TV Available, Kitchen Island, Natural Fireplace, Skylight, Vaulted Ceiling(s), Walk-In Closet(s), Wet Bar, Wood or Sim. Wood Floors
Heating Natural Gas
Cooling Central Air, Forced Air
Flooring No
Exterior
Exterior Feature Brick, Wood
Parking Features Access to Basement, Electric Door Opener
Garage Spaces 3.5
Building
Lot Description Cul-De-Sac, Wooded
Architectural Style Colonial
Schools
High Schools Homestead
School District Mequon-Thiensville
Read Less

Copyright 2025 – Multiple Listing Service, Inc. – All Rights Reserved


