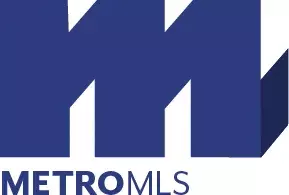Bought with Guntis Dredzels • Lannon Stone Realty LLC
For more information regarding the value of a property, please contact us for a free consultation.
N75W23996 Overland Sussex, WI 53089
Want to know what your home might be worth? Contact us for a FREE valuation!

Our team is ready to help you sell your home for the highest possible price ASAP
Key Details
Sold Price $772,000
Property Type Single Family Home
Listing Status Sold
Purchase Type For Sale
Square Footage 3,060 sqft
Price per Sqft $252
Subdivision Hidden Hills
MLS Listing ID 1893917
Sold Date 02/28/25
Style 1 Story
Bedrooms 4
Full Baths 3
Half Baths 1
HOA Fees $25/ann
Year Built 2018
Annual Tax Amount $9,582
Tax Year 2024
Lot Size 0.530 Acres
Acres 0.53
Property Description
You'll feel the quality of construction the moment you walk in this remarkable split bedroom, open concept ranch in the desirable Hidden Hills Subdivision. A one owner, former Parade Model that has been very well-maintained and lightly lived in. Appointed with appealing finishes & features incl oversized windows, wood-beamed & vaulted LR ceiling + gas fireplace surrounded by built-ins, dream kitchen with dove-tailed maple cabinetry, quartz countertops, a 13 ft island w/seating & extra-large walk-in pantry. The inviting master suite features a lit, wood in-set ceiling, master bath w/roman style walk-in shower & large closet with organizer. LL features a rec room, 4th bedroom, 3rd full bath + plenty of unfinished space for your ideas and belongings. Best of all... IT CAN BE YOURS!
Location
State WI
County Waukesha
Zoning Residential
Rooms
Basement Full, Partially Finished, Poured Concrete, Radon Mitigation, Shower, Sump Pump
Interior
Interior Features Cable TV Available, Gas Fireplace, High Speed Internet, Hot Tub, Kitchen Island, Pantry, Split Bedrooms, Vaulted Ceiling(s), Walk-In Closet(s), Wood or Sim. Wood Floors
Heating Natural Gas
Cooling Central Air, Forced Air
Flooring No
Exterior
Exterior Feature Low Maintenance Trim, Stone, Vinyl, Wood
Parking Features Electric Door Opener
Garage Spaces 3.0
Building
Lot Description Corner Lot, Sidewalk
Architectural Style Contemporary, Ranch
Schools
Elementary Schools Woodside
Middle Schools Templeton
High Schools Hamilton
School District Hamilton
Read Less

Copyright 2025 – Multiple Listing Service, Inc. – All Rights Reserved


