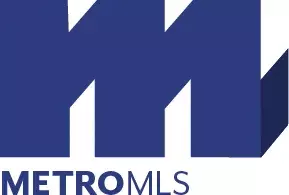Bought with Jay Schmidt Group* • Keller Williams Realty-Milwaukee North Shore
For more information regarding the value of a property, please contact us for a free consultation.
205 Kenwood Thiensville, WI 53092
Want to know what your home might be worth? Contact us for a FREE valuation!

Our team is ready to help you sell your home for the highest possible price ASAP
Key Details
Sold Price $355,000
Property Type Single Family Home
Listing Status Sold
Purchase Type For Sale
Square Footage 2,159 sqft
Price per Sqft $164
MLS Listing ID 1894942
Sold Date 11/19/24
Style 1 Story
Bedrooms 3
Full Baths 2
Half Baths 1
Year Built 1956
Annual Tax Amount $4,028
Tax Year 2023
Lot Size 0.320 Acres
Acres 0.32
Lot Dimensions 100 x 139
Property Description
Welcome home to this open and airy ranch! Walking distance to the Milwaukee River, Thiensville Village Park, (which hosts many events), farmers market, restaurants, shopping & much more. Spacious living room features gleaming hardwood floors, a natural fireplace & sliding oversized door to patio. Large, light & bright kitchen boasts ample cabinet & counter top space. Generous sized split bedrooms with lots of natural sunlight. Entertain in lower level rec room including a half bath, work shop & plenty of storage. Relax & enjoy beautiful backyard & private patio. Newer roof 2020, furnace 2023, windows (except garage) & patio door 2021, water heater, well pump & pressure tank 2017, interior painting 2024, A/C 2007. Relax & enjoy beautiful backyard & private patio. Award winning schools.
Location
State WI
County Ozaukee
Zoning Residential
Rooms
Basement Block, Crawl Space, Full, Partially Finished
Interior
Interior Features 2 or more Fireplaces, Cable TV Available, High Speed Internet, Natural Fireplace, Pantry, Split Bedrooms
Heating Natural Gas
Cooling Central Air, Forced Air
Flooring No
Exterior
Exterior Feature Aluminum/Steel, Brick
Parking Features Electric Door Opener
Garage Spaces 2.5
Building
Architectural Style Ranch
Schools
Elementary Schools Oriole Lane
Middle Schools Steffen
High Schools Homestead
School District Mequon-Thiensville
Read Less

Copyright 2025 – Multiple Listing Service, Inc. – All Rights Reserved


