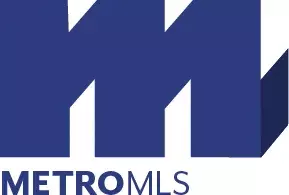Bought with Karen M Spinti • Keller Williams Realty-Milwaukee North Shore
For more information regarding the value of a property, please contact us for a free consultation.
1198 Knollwood Saukville, WI 53024
Want to know what your home might be worth? Contact us for a FREE valuation!

Our team is ready to help you sell your home for the highest possible price ASAP
Key Details
Sold Price $550,000
Property Type Single Family Home
Listing Status Sold
Purchase Type For Sale
Square Footage 3,488 sqft
Price per Sqft $157
Subdivision Cedar Sauk Meadows
MLS Listing ID 1886482
Sold Date 10/30/24
Style 2 Story
Bedrooms 5
Full Baths 3
Half Baths 1
HOA Fees $12/ann
Year Built 2005
Annual Tax Amount $6,287
Tax Year 2023
Lot Size 0.460 Acres
Acres 0.46
Property Description
Welcome to this beautiful 2 story colonial located in the heart of Cedar Sauk Meadows. This expansive 5 bedroom, 3.5 bath home sits on .46 acres backing up to woodlines & a natural pond. The large eat in kitchen flows seamlessly into your family room giving it an open concept feel. You can also enjoy a formal dining space for those big gatherings and a must have first floor office. Take a walk up the steps and you'll find a beautiful foyer with access to 4 spacious bedrooms. You will also enjoy your very own master suite bathroom and huge walk in closet. Jump into the basement and you will find a built in bar with plumbing for a kitchen or wet bar along with a large rec room & 2 egress windows. This home is truly a beautiful property that won't last long so schedule your showing today!
Location
State WI
County Ozaukee
Zoning Residential
Rooms
Basement Finished, Full, Full Size Windows, Poured Concrete, Shower, Sump Pump
Interior
Interior Features Cable TV Available, Gas Fireplace, High Speed Internet, Kitchen Island, Walk-In Closet(s), Wood or Sim. Wood Floors
Heating Natural Gas
Cooling Central Air, Forced Air
Flooring No
Exterior
Exterior Feature Brick, Vinyl
Parking Features Electric Door Opener
Garage Spaces 2.5
Building
Lot Description Cul-De-Sac, Sidewalk
Architectural Style Colonial
Schools
Middle Schools John Long
High Schools Grafton
School District Grafton
Read Less

Copyright 2025 – Multiple Listing Service, Inc. – All Rights Reserved


