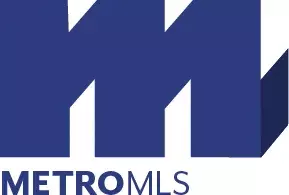Bought with Jay Schmidt Group* • Keller Williams Realty-Milwaukee North Shore
For more information regarding the value of a property, please contact us for a free consultation.
1725 W Fairy Chasm River Hills, WI 53217
Want to know what your home might be worth? Contact us for a FREE valuation!

Our team is ready to help you sell your home for the highest possible price ASAP
Key Details
Sold Price $1,125,000
Property Type Single Family Home
Listing Status Sold
Purchase Type For Sale
Square Footage 6,579 sqft
Price per Sqft $170
MLS Listing ID 1866288
Sold Date 07/15/24
Style 1.5 Story,Exposed Basement
Bedrooms 5
Full Baths 5
Half Baths 1
Year Built 1989
Annual Tax Amount $23,696
Tax Year 2023
Lot Size 4.750 Acres
Acres 4.75
Property Description
Ultimate privacy at this beautiful English Tudor in River HIlls, very short walk from USM! Nestled on 4.75 acres... truly a hidden gem. The home features a HUGE, bright family room w/ vaulted ceilings and tons of windows, and is an extension of the lovely kitchen. First floor primary bedroom has vaulted/beamed ceilings, fireplace, and en-suite bath, plus attached sunroom! Inviting den with coffered ceiling, formal dining and living rooms with hardwood flooring. Upstairs 3 additional bedrooms - all with en-suite bathrooms and HIDDEN playroom/bonus closet! LL is finished with LVP flooring and lots of space... family room, game or billiard room, 5th bedroom with full bath, and a huge workout room.Back deck overlooks a small pond and lots of wildlife! 3 car garage + 2.5 detached + loft.
Location
State WI
County Milwaukee
Zoning Residential
Rooms
Basement Block, Finished, Full, Full Size Windows, Shower
Interior
Interior Features 2 or more Fireplaces, Cable TV Available, Central Vacuum, Electric Fireplace, Gas Fireplace, Kitchen Island, Pantry, Security System, Skylight, Vaulted Ceiling(s), Walk-In Closet(s), Wood or Sim. Wood Floors
Heating Natural Gas
Cooling Central Air, Forced Air, In Floor Radiant, Multiple Units
Flooring No
Exterior
Exterior Feature Brick, Stucco, Wood
Parking Features Electric Door Opener
Garage Spaces 5.0
Building
Lot Description Wooded
Water Pond
Architectural Style Tudor/Provincial
Schools
Elementary Schools Indian Hill
Middle Schools Maple Dale
High Schools Nicolet
School District Maple Dale-Indian Hill
Read Less

Copyright 2025 – Multiple Listing Service, Inc. – All Rights Reserved


