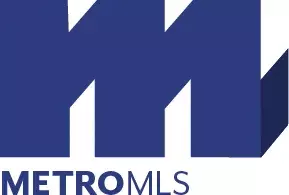Bought with Jay Schmidt Group* • Keller Williams Realty-Milwaukee North Shore
For more information regarding the value of a property, please contact us for a free consultation.
1616 E River Grafton, WI 53024
Want to know what your home might be worth? Contact us for a FREE valuation!

Our team is ready to help you sell your home for the highest possible price ASAP
Key Details
Sold Price $730,000
Property Type Single Family Home
Listing Status Sold
Purchase Type For Sale
Square Footage 3,900 sqft
Price per Sqft $187
MLS Listing ID 1830902
Sold Date 06/30/23
Style 1 Story,Exposed Basement
Bedrooms 4
Full Baths 3
Year Built 2005
Annual Tax Amount $6,148
Tax Year 2021
Lot Size 1.000 Acres
Acres 1.0
Property Description
Custom built in 2005 this executive ranch is on the market for the 1st time. Situated on a private 1 acre lot, this 4 bed/3 bath home w/ exposed LL is sure to please. The expansive main floor features an open concept kitchen, dining & great room w/ gas fireplace, vaulted ceilings & large windows overlooking the beautifully landscaped yard. The 3-seasons room off the great room offers a relaxing space to enjoy the outdoors. A large primary suite w/ 2 walk-in closets & attached bath are separate from the other 2beds & baths giving you a private retreat. Separate laundry rm & mud rm complete the main floor. Exposed LL w/ walk-out & full size windows. An entertainer's dream w/ room for a family room, wet bar, pool table, ping-pong table & golf pit! 4th bed & full bath on LL w/ radiant heat
Location
State WI
County Ozaukee
Zoning RES
Rooms
Basement 8+ Ceiling, Finished, Full, Full Size Windows, Sump Pump, Walk Out/Outer Door
Interior
Interior Features Cable TV Available, Central Vacuum, Gas Fireplace, High Speed Internet, Kitchen Island, Pantry, Split Bedrooms, Vaulted Ceiling(s), Walk-In Closet(s), Wet Bar, Wood or Sim. Wood Floors
Heating Natural Gas
Cooling Central Air, Forced Air, Radiant
Flooring No
Exterior
Exterior Feature Brick, Wood
Parking Features Electric Door Opener
Garage Spaces 3.5
Building
Lot Description Rural
Architectural Style Ranch
Schools
Elementary Schools Grafton
Middle Schools John Long
High Schools Grafton
School District Grafton
Read Less

Copyright 2025 – Multiple Listing Service, Inc. – All Rights Reserved




