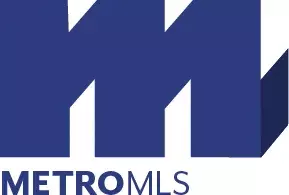Bought with Jay Schmidt Group* • Keller Williams Realty-Milwaukee North Shore
For more information regarding the value of a property, please contact us for a free consultation.
279 High Forest Grafton, WI 53012
Want to know what your home might be worth? Contact us for a FREE valuation!

Our team is ready to help you sell your home for the highest possible price ASAP
Key Details
Sold Price $690,000
Property Type Single Family Home
Listing Status Sold
Purchase Type For Sale
Square Footage 3,949 sqft
Price per Sqft $174
MLS Listing ID 1820491
Sold Date 04/21/23
Style Exposed Basement,Tri-Level
Bedrooms 3
Full Baths 2
Half Baths 1
Year Built 1984
Annual Tax Amount $4,605
Tax Year 2022
Lot Size 1.150 Acres
Acres 1.15
Property Description
Spectacular Cedar Creek Property with 200 Feet of Frontage and sweeping views of the water. Floor to ceiling windows in expansive open concept first floor great room offer a sunny disposition, soaring ceilings, and a sense of expanded space. Remodeled kitchen with newer appliances, convenient peninsula seating and island, with gorgeous views of the backyard. Sought after first floor laundry, mudroom, floor to ceiling fireplace and oodles of storage. Three bedrooms up with primary ensuite bath and walk-in closet overlooking backyard. Expansive finished lower level has full size windows and sliding glass doors to the seller's favorite room of the home! Beautiful sunroom features cathedral ceiling, 3 walls of windows that lead to custom patio and spacious backyard.
Location
State WI
County Ozaukee
Zoning RES
Rooms
Basement Block, Full, Full Size Windows, Partial, Partially Finished, Radon Mitigation, Stubbed for Bathroom, Sump Pump, Walk Out/Outer Door
Interior
Interior Features 2 or more Fireplaces, Cable TV Available, Gas Fireplace, High Speed Internet, Kitchen Island, Pantry, Sauna, Split Bedrooms, Vaulted Ceiling(s), Walk-In Closet(s)
Heating Natural Gas
Cooling Central Air, Forced Air
Flooring Yes
Exterior
Exterior Feature Wood
Parking Features Electric Door Opener
Garage Spaces 2.5
Building
Lot Description Cul-De-Sac, View of Water, Wooded
Water Creek
Architectural Style Colonial
Schools
Elementary Schools Kennedy
Middle Schools John Long
High Schools Grafton
School District Grafton
Read Less

Copyright 2025 – Multiple Listing Service, Inc. – All Rights Reserved




