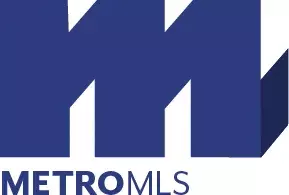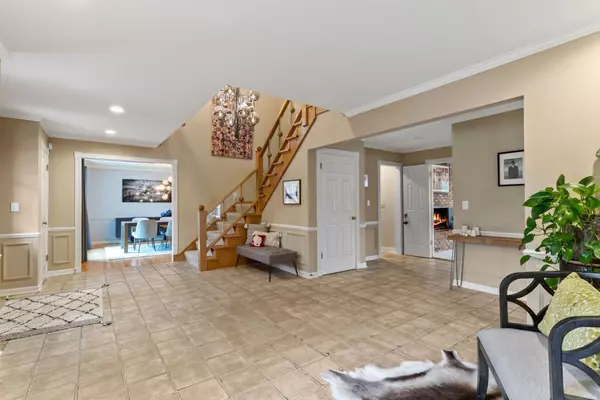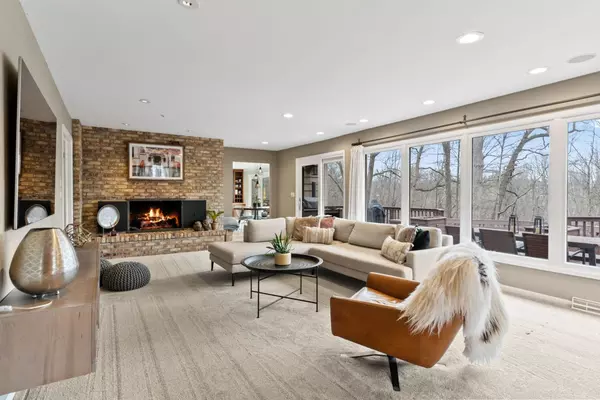Bought with Jay Schmidt Group* • Keller Williams Realty-Milwaukee North Shore
For more information regarding the value of a property, please contact us for a free consultation.
369 E Ravine Baye Bayside, WI 53217
Want to know what your home might be worth? Contact us for a FREE valuation!

Our team is ready to help you sell your home for the highest possible price ASAP
Key Details
Sold Price $950,000
Property Type Single Family Home
Listing Status Sold
Purchase Type For Sale
Square Footage 4,833 sqft
Price per Sqft $196
Subdivision Ravine Baye Estates
MLS Listing ID 1789255
Sold Date 07/26/22
Style 2 Story
Bedrooms 4
Full Baths 3
Half Baths 1
Year Built 1981
Annual Tax Amount $16,718
Tax Year 2021
Lot Size 0.670 Acres
Acres 0.67
Property Description
Impressive home is a pleasure to visit. Discover a true chef's kitchen with walk-in pantry, lots of beautiful cabinetry, ''miles'' of counter space, a huge center island, and super deluxe appliances. A pretty family room with gas fireplace glows with natural sunlight. The living room (currently used as an office) with fireplace has large windows is a beautiful space to entertain. You'll love having a private office (currently used as playroom) with French doors on the first floor. A 3-car attached garage with mudroom and first floor laundry are super convenient. The primary suite has a huge dressing room and ensuite bathroom with dual vanities, soaking tub, and steam shower. The versatile LL includes exercise area, music room, gaming area and lots of storage!
Location
State WI
County Milwaukee
Zoning Res
Rooms
Basement Block, Full, Partially Finished, Shower, Sump Pump
Interior
Interior Features 2 or more Fireplaces, Cable TV Available, Central Vacuum, Gas Fireplace, High Speed Internet, Intercom/Music, Kitchen Island, Pantry, Security System, Walk-In Closet(s), Wet Bar, Wood or Sim. Wood Floors
Heating Natural Gas
Cooling Central Air, Forced Air, Multiple Units
Flooring No
Exterior
Exterior Feature Brick, Wood
Parking Features Electric Door Opener
Garage Spaces 3.0
Building
Lot Description Cul-De-Sac, Wooded
Architectural Style Other
Schools
Elementary Schools Stormonth
Middle Schools Bayside
High Schools Nicolet
School District Fox Point J2
Read Less

Copyright 2025 – Multiple Listing Service, Inc. – All Rights Reserved




