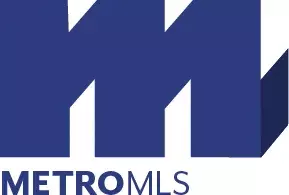Bought with Jay Schmidt Group* • Keller Williams Realty-Milwaukee North Shore
For more information regarding the value of a property, please contact us for a free consultation.
2537 W Hunt Club Glendale, WI 53209
Want to know what your home might be worth? Contact us for a FREE valuation!

Our team is ready to help you sell your home for the highest possible price ASAP
Key Details
Sold Price $550,000
Property Type Single Family Home
Listing Status Sold
Purchase Type For Sale
Square Footage 3,349 sqft
Price per Sqft $164
MLS Listing ID 1731166
Sold Date 06/02/21
Style 2 Story
Bedrooms 4
Full Baths 4
Year Built 1980
Annual Tax Amount $10,724
Tax Year 2020
Lot Size 0.360 Acres
Acres 0.36
Property Description
Extraordinary contemporary home in one of Glendale's most coveted neighborhoods awaits you! This updated 4 bedroom, 4 full bath home with 3 car garage features vaulted ceilings throughout this light filled home. Amazing updated eat-in kitchen features maple cabinetry and concrete counter tops. Vaulted living room with fire place that encompasses a wrap around deck accessible from most every room on the first floor. Second floor includes generous laundry room as well as a beautiful primary suite. Incredible finished walk-out basement with additional den/work out room makes this home outstanding value. You will not want to miss the opportunity to see this complete move in ready property.
Location
State WI
County Milwaukee
Zoning RES
Rooms
Basement Block, Finished, Full, Full Size Windows, Shower, Sump Pump, Walk Out/Outer Door
Interior
Interior Features Gas Fireplace, Kitchen Island, Skylight, Vaulted Ceiling(s), Walk-In Closet(s), Wood or Sim. Wood Floors
Heating Natural Gas
Cooling Central Air, Forced Air
Flooring No
Exterior
Exterior Feature Stone, Wood
Parking Features Electric Door Opener
Garage Spaces 3.0
Building
Architectural Style Contemporary
Schools
Elementary Schools Parkway
Middle Schools Glen Hills
High Schools Nicolet
School District Glendale-River Hills
Read Less

Copyright 2025 – Multiple Listing Service, Inc. – All Rights Reserved




