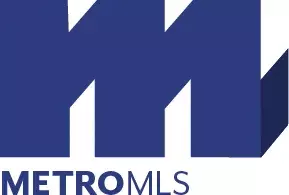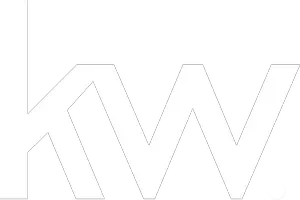Bought with Jay Schmidt Group* • Keller Williams Realty-Milwaukee North Shore
For more information regarding the value of a property, please contact us for a free consultation.
12635 N St Anne Ln Mequon, WI 53092
Want to know what your home might be worth? Contact us for a FREE valuation!

Our team is ready to help you sell your home for the highest possible price ASAP
Key Details
Sold Price $540,000
Property Type Single Family Home
Listing Status Sold
Purchase Type For Sale
Square Footage 3,764 sqft
Price per Sqft $143
MLS Listing ID 1671347
Sold Date 05/27/20
Style 2 Story
Bedrooms 4
Full Baths 2
Half Baths 1
Year Built 1981
Annual Tax Amount $6,549
Tax Year 2019
Lot Size 0.500 Acres
Acres 0.5
Property Description
Renovated Mequon Dream Home with amazing finishes. Open floor plan is built for today's families with soaring ceilings, sklights that flows into a for dining room. The all-white kitchen has granite tops & new stainless steel appliances (including double ovens & 2 dishwashers). The open concept kitchen & large family room feature large sliding glass doors opening up to a finished stone patio overlooking the River Club golf course. The family room features a wonderful stone gas fireplace. The 1st floor office/den is truly a bonus. Upstairs offers 4 bedrooms and a BRAND NEW master spa bath w/designer tile & a Japanese soaking tub, master bedroom gas fireplace & balcony. The lower level rec room & exercise area has been completely redone. This home is flooded in natural ligh
Location
State WI
County Ozaukee
Zoning RES
Rooms
Basement Full, Partial Finished, Sump Pump
Interior
Interior Features 2 or more Fireplaces, Cable TV Available, Central Vacuum, Gas Fireplace, High Speed Internet Available, Kitchen Island, Skylight, Vaulted Ceiling, Walk-in Closet, Wood or Sim. Wood Floors
Heating Natural Gas
Cooling Central Air, Forced Air
Flooring No
Exterior
Exterior Feature Stone, Wood
Parking Features Electric Door Opener
Garage Spaces 2.5
Building
Lot Description Adjacent to Park/Greenway
Schools
Elementary Schools Oriole Lane
Middle Schools Steffen
High Schools Homestead
School District Mequon-Thiensville
Read Less

Copyright 2025 – Multiple Listing Service, Inc. – All Rights Reserved


