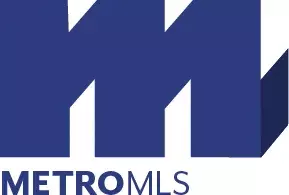Bought with Marian G Maher • Landro Milwaukee Realty
For more information regarding the value of a property, please contact us for a free consultation.
14950 Del Prado Elm Grove, WI 53122
Want to know what your home might be worth? Contact us for a FREE valuation!

Our team is ready to help you sell your home for the highest possible price ASAP
Key Details
Sold Price $1,035,000
Property Type Single Family Home
Listing Status Sold
Purchase Type For Sale
Square Footage 6,435 sqft
Price per Sqft $160
MLS Listing ID 1598716
Sold Date 10/01/18
Style 2 Story
Bedrooms 4
Full Baths 3
Half Baths 2
Year Built 2005
Annual Tax Amount $25,184
Tax Year 2017
Lot Size 1.000 Acres
Acres 1.0
Property Description
Beautifully and thoughtfully appointed home set on a private lot. Prairie/Craftsman style design by Jorgen Hansen. Quality build and beautiful craftsmanship. Open concept living space and kitchen great for entertaining. All hard surface floors, heated. Plenty of natural light throughout, gas fireplace, multiple exits and patios for enjoying the patio, wooded backyard and wildlife. 3.5 car heated garage with hot/cold water and floor drain. Elevator to all three levels of the home. Generous size rooms and great flow! LL rec room and two bonus rooms + wet bar, beverage refrigerator. 7 zone heating for high efficiency, back up generator, central vac, speaker and sprinkler system. Ultimate luxury and custom living in a beautiful setting. Must see!
Location
State WI
County Waukesha
Zoning RES
Rooms
Basement 8+ Ceiling, Full, Full Size Windows, Partially Finished, Poured Concrete, Shower, Sump Pump
Interior
Interior Features Central Vacuum, Gas Fireplace, High Speed Internet, Intercom/Music, Kitchen Island, Pantry, Security System, Walk-In Closet(s), Walk-thru Bedroom, Wet Bar
Heating Natural Gas
Cooling Central Air, Forced Air, In Floor Radiant, Multiple Units, Radiant, Zoned Heating
Flooring No
Exterior
Exterior Feature Brick, Wood
Parking Features Electric Door Opener, Heated
Garage Spaces 3.5
Building
Lot Description Cul-De-Sac, Wooded
Architectural Style Contemporary, Prairie/Craftsman
Schools
Elementary Schools Tonawanda
Middle Schools Pilgrim Park
High Schools Brookfield East
School District Elmbrook
Read Less

Copyright 2025 – Multiple Listing Service, Inc. – All Rights Reserved




