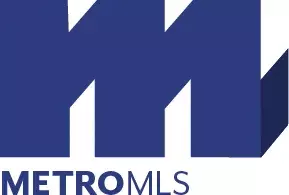Bought with Jay Schmidt Group* • Keller Williams Realty-Milwaukee North Shore
For more information regarding the value of a property, please contact us for a free consultation.
W273N1542 Riverland Ct Pewaukee, WI 53072
Want to know what your home might be worth? Contact us for a FREE valuation!

Our team is ready to help you sell your home for the highest possible price ASAP
Key Details
Sold Price $434,300
Property Type Single Family Home
Listing Status Sold
Purchase Type For Sale
Square Footage 4,273 sqft
Price per Sqft $101
Subdivision Oak Springs South
MLS Listing ID 1598653
Sold Date 12/21/18
Style 2 Story
Bedrooms 4
Full Baths 3
Half Baths 1
HOA Fees $6/ann
Year Built 2003
Annual Tax Amount $6,510
Tax Year 2017
Lot Size 0.790 Acres
Acres 0.79
Property Description
Your next home is this 2-story conveniently located in Pewaukee's Oak Springs. You'll love the spacious layout & natural light. The Eat-in kitchen has stainless steel appliances, hardwood floors, wet bar & walk-in pantry. Tray ceilings in den & formal dining room which also features a built-in curio cabinet. Living room has a natural fireplace. The MBR suite w/tray ceiling & walk-in closet has a double vanity, jetted tub & ceramic tile. Loft features a built-in desk & shelves. Solid 6-panel doors throughout. Large bonus storage room hidden upstairs. Finished basement w/full wet bar & built-in desk/cabs. Huge yard w/deck, patio, in-ground sprinkler & pet containment systems. Per Seller, the church & HOA will be planting 8 ft tall evergreens along the top of the berm in Spring of 2019.
Location
State WI
County Waukesha
Zoning Residential
Rooms
Basement 8+ Ceiling, Block, Finished, Full, Sump Pump
Interior
Interior Features Cable TV Available, High Speed Internet Available, Kitchen Island, Natural Fireplace, Pantry, Walk-in Closet, Wet Bar, Wood or Sim. Wood Floors
Heating Natural Gas
Cooling Central Air, Forced Air
Flooring No
Exterior
Exterior Feature Brick, Wood
Parking Features Electric Door Opener
Garage Spaces 3.5
Building
Lot Description Cul-de-sac
Schools
School District Waukesha
Read Less

Copyright 2025 – Multiple Listing Service, Inc. – All Rights Reserved


