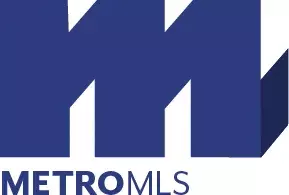Bought with Jay Schmidt Group* • Keller Williams Realty-Milwaukee North Shore
For more information regarding the value of a property, please contact us for a free consultation.
1928 W Mill Glendale, WI 53209
Want to know what your home might be worth? Contact us for a FREE valuation!

Our team is ready to help you sell your home for the highest possible price ASAP
Key Details
Sold Price $176,000
Property Type Single Family Home
Listing Status Sold
Purchase Type For Sale
Square Footage 1,156 sqft
Price per Sqft $152
Subdivision Riverside Parkway
MLS Listing ID 1634571
Sold Date 06/06/19
Style 1.5 Story
Bedrooms 2
Full Baths 1
Year Built 1950
Annual Tax Amount $3,297
Tax Year 2018
Lot Size 6,098 Sqft
Acres 0.14
Property Description
MOVE-IN READY Brick Cape Cod (no basement) in Prime Glendale location near Kletzsch Park. Settled on an incredibly beautiful corner lot w/ fully fenced-in backyard (2014), new deck (2015) & great landscaping. 2.5 car detached garage w/ workbench & plenty of storage space including a large attic. Plus extra outdoor parking! Many recent updates including kitchen/bath remodels, appliances, flooring, windows, doors, trim & more! New tankless water heater & new roof/gutters on house (2016). Home features a bright & spacious living room, formal dining room, modern kitchen & main level laundry. Nice bathroom w/ ceramic tile. Spacious upper level master w/ good closet space & huge storage closet. Den/office space or sitting area at the top of the stairs (currently being used as nursery). Must see!
Location
State WI
County Milwaukee
Zoning RES
Rooms
Basement None
Interior
Interior Features Cable TV Available, High Speed Internet, Wood or Sim. Wood Floors
Heating Natural Gas
Cooling Central Air, Forced Air
Flooring No
Exterior
Exterior Feature Brick, Vinyl
Parking Features Electric Door Opener
Garage Spaces 2.5
Building
Lot Description Corner Lot, Fenced Yard, Sidewalk
Architectural Style Cape Cod
Schools
Elementary Schools Parkway
Middle Schools Glen Hills
High Schools Nicolet
School District Glendale-River Hills
Read Less

Copyright 2025 – Multiple Listing Service, Inc. – All Rights Reserved




