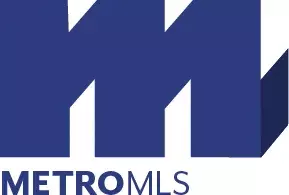Bought with Jay Schmidt Group* • Keller Williams Realty-Milwaukee North Shore
For more information regarding the value of a property, please contact us for a free consultation.
4022 Lakeland Saukville, WI 53080
Want to know what your home might be worth? Contact us for a FREE valuation!

Our team is ready to help you sell your home for the highest possible price ASAP
Key Details
Sold Price $368,000
Property Type Single Family Home
Listing Status Sold
Purchase Type For Sale
Square Footage 2,481 sqft
Price per Sqft $148
MLS Listing ID 1597924
Sold Date 09/07/18
Style 2 Story
Bedrooms 3
Full Baths 2
Half Baths 1
Year Built 1992
Annual Tax Amount $4,051
Tax Year 2017
Lot Size 10.000 Acres
Acres 10.0
Property Description
Welcome to the country...just 30 miles North of downtown Milwaukee. A truly unique 10 acre property, beautiful home and huge garage. The two story home was custom designed in 1992 to emulate historic farm homes in the area. At 1900sf the home has 3 bedrooms (one on main), 2.5 baths, natural FP, hw fls, stained glass kitchen cabinets, crown molding, six panel doors, porcelain door knobs, vaulted entry, great loft space, 2 screened porches (one off master), covered front porch and relaxing views from every window. The exposed basement is partially finished with full windows, entry door and plumbing is roughed in for another bathroom. The extra deep 4 car garage is 1725 sf has a staircase to upper level with 8ft ceilings. The 10 ac is a mix of trees and fields. Farm animals and horses welcome
Location
State WI
County Ozaukee
Zoning Residential
Rooms
Basement 8+ Ceiling, Full, Full Size Windows, Partially Finished, Stubbed for Bathroom, Walk Out/Outer Door
Interior
Interior Features Natural Fireplace, Pantry, Walk-In Closet(s), Wood or Sim. Wood Floors
Heating Propane Gas
Cooling Central Air, Forced Air
Flooring No
Exterior
Exterior Feature Wood
Parking Features Electric Door Opener
Garage Spaces 4.0
Building
Lot Description Rural, Wetlands, Wooded
Architectural Style Prairie/Craftsman
Schools
High Schools Ozaukee
School District Northern Ozaukee
Read Less

Copyright 2025 – Multiple Listing Service, Inc. – All Rights Reserved




