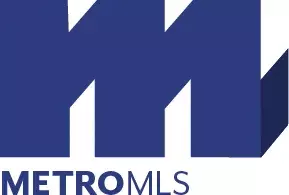Bought with Jay Schmidt Group* • Keller Williams Realty-Milwaukee North Shore
For more information regarding the value of a property, please contact us for a free consultation.
5662 N Argyle Glendale, WI 53209
Want to know what your home might be worth? Contact us for a FREE valuation!

Our team is ready to help you sell your home for the highest possible price ASAP
Key Details
Sold Price $238,000
Property Type Single Family Home
Listing Status Sold
Purchase Type For Sale
Square Footage 1,847 sqft
Price per Sqft $128
MLS Listing ID 1686860
Sold Date 06/12/20
Style 1.5 Story
Bedrooms 4
Full Baths 1
Half Baths 2
Year Built 1951
Annual Tax Amount $4,940
Tax Year 2019
Lot Size 4,791 Sqft
Acres 0.11
Property Description
Beautiful stone house straight out of a storybook! Nestled in the coveted Crestwood neighborhood. Featuring recently updated kitchen with granite countertops, new black stainless French door fridge & custom cabinets. Bright fully updated full bath! Character abounds - original hardwood floors, built-ins, secret passageway between two rooms & a miniature door leading to attic playroom! So many conveniences - main floor master, walk-in closets every bedroom & ceiling fans throughout. Relax in the picturesque backyard with patio, firepit & balcony overhead or even on the inviting front porch. Plenty of parking with 2 paved parking spaces & a large 1.5 car garage. New roof. Furnace-2013. Updated electric. Vinyl thermopane windows. Aluminum trim & garage siding. Glendale-River Hills Schools.
Location
State WI
County Milwaukee
Zoning Res
Rooms
Basement Block, Full, Partially Finished, Sump Pump
Interior
Interior Features High Speed Internet, Walk-In Closet(s), Wood or Sim. Wood Floors
Heating Natural Gas
Cooling Central Air, Forced Air
Flooring No
Exterior
Exterior Feature Low Maintenance Trim, Stone, Vinyl
Parking Features Electric Door Opener
Garage Spaces 1.5
Building
Lot Description Sidewalk
Architectural Style Cape Cod
Schools
Elementary Schools Parkway
Middle Schools Glen Hills
High Schools Nicolet
School District Glendale-River Hills
Read Less

Copyright 2025 – Multiple Listing Service, Inc. – All Rights Reserved




