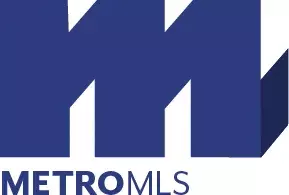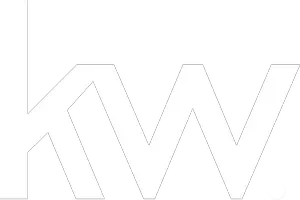Bought with Jay Schmidt Group* • Keller Williams Realty-Milwaukee North Shore
For more information regarding the value of a property, please contact us for a free consultation.
240 Bastogne Ct Belgium, WI 53004
Want to know what your home might be worth? Contact us for a FREE valuation!

Our team is ready to help you sell your home for the highest possible price ASAP
Key Details
Sold Price $345,000
Property Type Single Family Home
Listing Status Sold
Purchase Type For Sale
Square Footage 3,292 sqft
Price per Sqft $104
MLS Listing ID 1709538
Sold Date 11/02/20
Style 1 Story
Bedrooms 3
Full Baths 3
Year Built 2006
Annual Tax Amount $5,527
Tax Year 2019
Lot Size 0.470 Acres
Acres 0.47
Lot Dimensions .47
Property Description
Why Build your Dream Home - when you can move right in to your Dream Home! Only the finest appointments in quality & design can be seen in this stunning gem situated on a beautifully landscaped .47ac lot on a quiet cul de sac -offering custom amenities galore! You will be awed as you enter the welcoming foyer & towering open staircase, to the Open Conccept Style Great Rm w/Gas FP, 10' ceilings,desirable Dining Rm/Den option. Gorgeous Kitchen w/corian ctops,pantry, custom tile backsplash, Island/Snack Bar combo w/French Drs to a cozy & sunny 4 Season Rm w/walls of windows w/serene views. Master Ste w/full bath,Trayed ceiling & WIC. Finished Recreation Rm in lower perfect for relaxing or entertainig w/egress window, Gas FP, Wet Bar. Pride of ownership shines inside & outside of this beauty
Location
State WI
County Ozaukee
Zoning RES
Rooms
Basement 8+ Ceiling, Finished, Full, Full Size Windows, Poured Concrete, Radon Mitigation, Stubbed for Bathroom, Sump Pump
Interior
Interior Features Cable TV Available, Gas Fireplace, High Speed Internet Available, Kitchen Island, Natural Fireplace, Pantry, Split Bedrooms, Vaulted Ceiling, Walk-in Closet, Wet Bar, Wood or Sim. Wood Floors
Heating Natural Gas
Cooling Central Air, Forced Air
Flooring No
Exterior
Exterior Feature Aluminum/Steel, Low Maintenance Trim
Parking Features Electric Door Opener, Heated
Garage Spaces 3.0
Building
Lot Description Cul-de-sac, Sidewalk
Schools
Elementary Schools Cedar Grove-Belgium
Middle Schools Cedar Grove-Belgium
High Schools Cedar Grove-Belgium
School District Cedar Grove-Belgium Area
Read Less

Copyright 2025 – Multiple Listing Service, Inc. – All Rights Reserved


