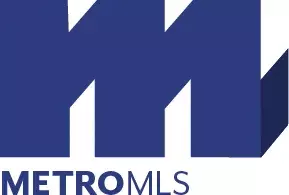Bought with Jay Schmidt Group* • Keller Williams Realty-Milwaukee North Shore
For more information regarding the value of a property, please contact us for a free consultation.
N48W17270 Thornapple Menomonee Falls, WI 53051
Want to know what your home might be worth? Contact us for a FREE valuation!

Our team is ready to help you sell your home for the highest possible price ASAP
Key Details
Sold Price $446,900
Property Type Single Family Home
Listing Status Sold
Purchase Type For Sale
Square Footage 3,436 sqft
Price per Sqft $130
MLS Listing ID 1721437
Sold Date 03/03/21
Style 2 Story
Bedrooms 3
Full Baths 2
Half Baths 1
Year Built 1992
Annual Tax Amount $5,241
Tax Year 2019
Lot Size 0.270 Acres
Acres 0.27
Property Description
OUTSTANDING & SPACIOUS Open Concept Executive MASTERPIECE Infused w/Trendy Neutral Tones & Endless UPGRADES w/Detail & Quality Beyond Expected! BOASTS Chefs Designer Kitchen Loaded wStainless Appliances, CUSTOM Hood & Endless Granite Tops all Open to TOWERING DINNING w/Walls of Windows & FR with 2 Sided Fireplace all Nestled on a HALLMARK Level Setting w/ w/Huge 3.5 Car Garage in Desirable Ridgefield Subdivision. RELAX On the 5 Star Covered Deck w/Cust HARDSCAPED Fire Pit area or ENTERTAIN in the Finished LL With Great Built ins For Many Uses. Want an AWSOME MBR Suite? Home Office? Loft? HUGE Walk In Closets? Rear Foyer Stairwell for quick ease of Entry? A LEVEL Driveway With Lots of Parking? HAMILTON Schools? Seller is Transferred and YOU Just WON the Lottery!!
Location
State WI
County Waukesha
Zoning Residential
Rooms
Basement Block, Finished, Full, Radon Mitigation, Sump Pump
Interior
Interior Features 2 or more Fireplaces, Cable TV Available, High Speed Internet, Natural Fireplace, Security System, Skylight, Vaulted Ceiling(s), Walk-In Closet(s), Wood or Sim. Wood Floors
Heating Natural Gas
Cooling Central Air, Forced Air
Flooring No
Exterior
Exterior Feature Brick, Wood
Parking Features Electric Door Opener
Garage Spaces 3.5
Building
Lot Description Cul-De-Sac
Architectural Style Colonial, Contemporary
Schools
Middle Schools Templeton
High Schools Hamilton
School District Hamilton
Read Less

Copyright 2025 – Multiple Listing Service, Inc. – All Rights Reserved


