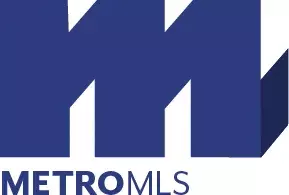734 Cameron Hartland, WI 53029
4 Beds
1.5 Baths
1,634 SqFt
UPDATED:
Key Details
Property Type Single Family Home
Listing Status Contingent
Purchase Type For Sale
Square Footage 1,634 sqft
Price per Sqft $244
Subdivision Hartridge
MLS Listing ID 1915039
Style 1.5 Story
Bedrooms 4
Full Baths 1
Half Baths 1
Year Built 1977
Annual Tax Amount $3,205
Tax Year 2024
Contingent With Offer
Lot Size 0.330 Acres
Acres 0.33
Property Description
Location
State WI
County Waukesha
Zoning Res
Rooms
Basement Block, Full
Interior
Interior Features Cable TV Available, Gas Fireplace, High Speed Internet, Wood or Sim. Wood Floors
Heating Natural Gas
Cooling Central Air, Forced Air
Flooring No
Exterior
Exterior Feature Vinyl
Parking Features Electric Door Opener
Garage Spaces 2.5
Building
Lot Description Cul-De-Sac
Architectural Style Cape Cod
Schools
Middle Schools North Shore
High Schools Arrowhead
School District Hartland-Lakeside J3







