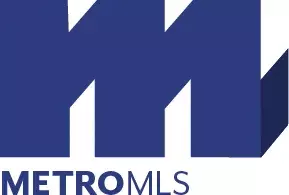14195 N Twin Oaks Mequon, WI 53097
5 Beds
3.5 Baths
3,902 SqFt
UPDATED:
Key Details
Property Type Single Family Home
Listing Status Contingent
Purchase Type For Sale
Square Footage 3,902 sqft
Price per Sqft $332
MLS Listing ID 1913558
Style 2 Story
Bedrooms 5
Full Baths 3
Half Baths 1
HOA Fees $1,700/ann
Year Built 2018
Annual Tax Amount $10,571
Tax Year 2024
Contingent With Offer
Lot Size 1.700 Acres
Acres 1.7
Property Description
Location
State WI
County Ozaukee
Zoning R-1 single Fam
Rooms
Basement Full, Poured Concrete, Stubbed for Bathroom, Sump Pump
Interior
Interior Features Cable TV Available, Gas Fireplace, Kitchen Island, Pantry, Security System, Walk-In Closet(s), Wood or Sim. Wood Floors
Heating Natural Gas
Cooling Forced Air, Multiple Units, Zoned Heating
Flooring No
Exterior
Exterior Feature Stone, Stucco
Parking Features Electric Door Opener
Garage Spaces 3.0
Building
Architectural Style Contemporary
Schools
Middle Schools Webster
High Schools Cedarburg
School District Cedarburg







