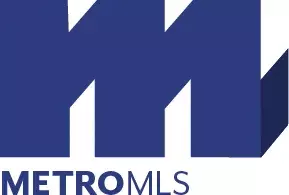GET MORE INFORMATION
Bought with Kyle D Sprague • Firefly Real Estate, LLC
$ 1,004,098
$ 989,900 1.4%
2729 E Kenwood Milwaukee, WI 53211
6 Beds
3.5 Baths
4,612 SqFt
UPDATED:
Key Details
Sold Price $1,004,098
Property Type Single Family Home
Listing Status Sold
Purchase Type For Sale
Square Footage 4,612 sqft
Price per Sqft $217
MLS Listing ID 1911964
Sold Date 05/15/25
Style Other,Tri-Level
Bedrooms 6
Full Baths 3
Half Baths 1
Year Built 1923
Annual Tax Amount $22,506
Tax Year 2024
Lot Size 0.260 Acres
Acres 0.26
Property Description
Location
State WI
County Milwaukee
Zoning RES
Rooms
Basement 8+ Ceiling, Full, Partially Finished, Stubbed for Bathroom
Interior
Interior Features 2 or more Fireplaces, Cable TV Available, High Speed Internet, Pantry, Walk-In Closet(s), Wood or Sim. Wood Floors
Heating Natural Gas
Cooling Central Air, Multiple Units, Radiant, Zoned Heating
Flooring No
Exterior
Exterior Feature Brick, Low Maintenance Trim
Parking Features Electric Door Opener
Garage Spaces 2.0
Building
Lot Description Corner Lot, Fenced Yard, Near Public Transit, Sidewalk
Architectural Style Prairie/Craftsman
Schools
School District Milwaukee



