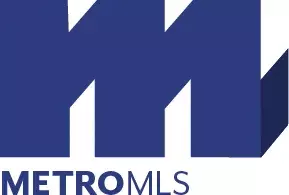5300 S 24th Milwaukee, WI 53221
3 Beds
1.5 Baths
2,486 SqFt
UPDATED:
Key Details
Property Type Single Family Home
Listing Status Contingent
Purchase Type For Sale
Square Footage 2,486 sqft
Price per Sqft $134
Subdivision Clayton Manor
MLS Listing ID 1911479
Style 1 Story
Bedrooms 3
Full Baths 1
Half Baths 1
Year Built 1974
Annual Tax Amount $5,937
Tax Year 2024
Contingent With Offer
Lot Size 0.270 Acres
Acres 0.27
Property Description
Location
State WI
County Milwaukee
Zoning RES
Rooms
Basement Full, Partially Finished, Sump Pump
Interior
Interior Features Cable TV Available, High Speed Internet, Wet Bar, Wood or Sim. Wood Floors
Heating Natural Gas
Cooling Central Air, Forced Air
Flooring No
Exterior
Exterior Feature Aluminum/Steel, Brick, Low Maintenance Trim
Parking Features Electric Door Opener
Garage Spaces 2.5
Building
Lot Description Near Public Transit, Sidewalk
Architectural Style Ranch
Schools
School District Milwaukee







